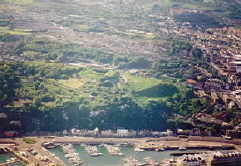
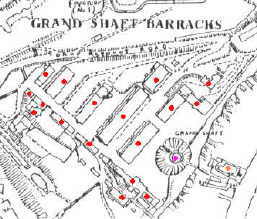
Grand Shaft & Barracks


Grand Shaft Barrack Site on Edge of Cliff with Drop Redoubt in Background, May 1999
Section of War Dept. Map. Red dots=Barrack buildings; Pink=Grand Shaft; Orange=Entrance on Snargate St.
Grand Shaft Barracks were built on the top of the white cliffs above Snargate Street, on Dover sea front. The barracks date from one of the earliest phases of construction having been started in June 1804. It was decided at this time that barrack accommodation on Western Heights should be limited to one site and should house 700 men, another 800 men living in many of the fortified casemates scattered around the Heights.
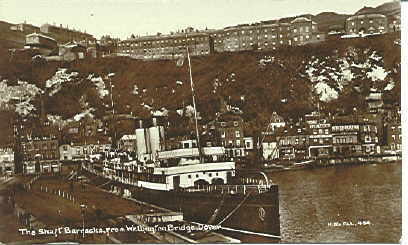
Grand Shaft Barracks from Wellington Bridge on Seafront. From a Postcard Postmarked 1914
A War Department map updated to 1893 shows Grand Shaft Barracks comprising a recreation room, reading room, coffee bar, ball court, skittle alley, wash house, cook house, workshop, meat store, library, gymnasium, latrines, officers’ quarters, and the barracks also had a stable block. Many of these features however, being from a later building period.
This is a National Geographic Magazine picture of 1944 showing Grand Shaft Barracks taken from a most unusual angle. It shows barrage balloons being shot down over the Heights. Also visible on the far left is the Royal Military Hospital and between the two, South Front Barracks. For a higher quality scan click on the image.
Demolition
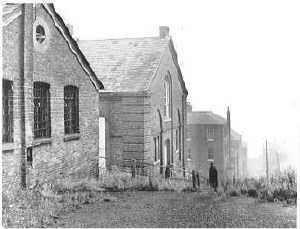
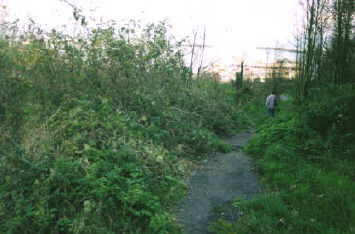
Grand Shaft Barracks, 1964...............About The Same View 1999
Building on Immediate Left is Stable Block, next is gymnasium
1964 Picture: Kentish Express
By 1965 much of the land on the Heights had been signed over to the Dover Corporation for a reported £20,250 with the intention of building factories, houses and filling in the system of dry ditches with household refuse. Thankfully the latter was not accomplished but sadly the barracks were demolished in that year to make way for a projected housing development. A local newspaper stated that the demolition contract had been granted to Folkestone Demolition Company which had bid £3100 for the privilege.
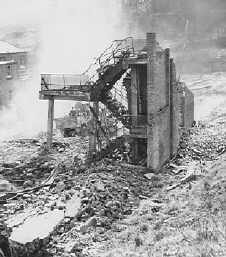
The Above Picture was Taken by the Dover Express During Demolition of the Barracks
The barracks were to enjoy two last ‘flings’ however. In 1964 a local newspaper reported that the Dover Corporation was to open the barracks gymnasium as a sports stadium for the local residents. This infact opened for business in October 1964 and offered activities such as badminton, table tennis, five-a-side football etc., at a cost to the Corporation of £3000. A special bus service even linked the centre to the town. The Gymnasium lasted until between 1979 and 1983.
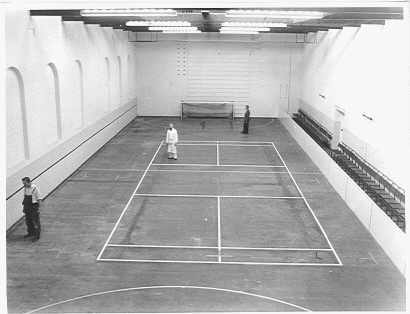
Council Sports Centre at the Grand Shaft Barracks Gymnasium, 1964
Picture: Kentish Express
Nuclear War
The second ‘fling’ was the use of the half-demolished barracks by the BBC during the making of Peter Watkin’s film ‘The War Game’ which was about life during a nuclear holocaust. Parts of the semi-demolished barracks made convincing properties that had just been hit by a nuclear blast. Because of the sensitive nature of the film (made at the height of the Cold War) the film was banned until July 31, 1985, some 20 years later. This was shown then as part of a series of programmes to mark the 40th anniversary of the dropping of the atomic bombs on Japan.
Above are Thumbnail of Picture Taken During the Making of 'The War Game'
Pictures: Dover Express
To find out more about 'The War Game' click here
The Fight is Over
Since demolition the Grand Shaft Barracks site has been the subject of many residential building proposals. These were in 1968, 1969, 1971, 1972 and 1978. Thankfully, none of these proposals were successful and today the area is a Public Open Space and is part of the Western Heights Nature Reserve. This however is not the end of the story.
A New Trail
Until last week (March 24, 1999) the site was heavily overgrown and used for fly-tipping. At long last, as part of a joint project between Dover District Council and English Heritage the area is undergoing scrub clearance and a new heritage trail, ‘Soldiers’ Life’ is being created. For more information click on ‘Stop Press’ at the top of your screen.
Back to the Past
The barracks were of course, named after the Grand Shaft itself which was used to quickly move troops from barracks to shore.
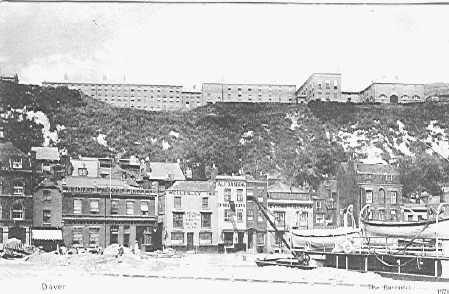
Barracks at Turn of the Century
The story of Grand Shaft Barracks is still not quite finished. The heavily overgrown and abused site is being regenerated by Dover District Council and its 'partners'. The idea is to turn the area into somewhere nice to visit instead of a playground for unsocial activities. In the summer when visitors walk the steps to the top of the Grand Shaft from the town below, they will be greeted by a pleasant environment instead of the mess that existed previously.
Approximately £250,000 is being spent and this will entail felling around 170 trees (mainly sycamore), covering the earthen banks where the barracks once stood with chalk then topsoil and then grass. It is hoped that once adequate fencing has been erected that Dexter cattle will be introduced there to graze as on other parts of the Heights. Gates and roadblocks will also be put up to prevent vehicular traffic from entering.
In addition to this a large amount of the remaining brick walls and structures are being re-pointed and made safe, partly in an effort to preserve them for future generations.
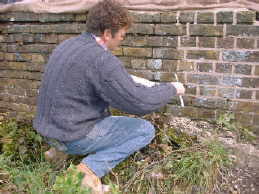
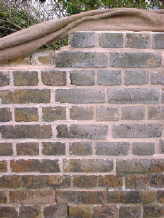
Left: An expert bricklayer at work re-pointing. Right: Re-pointed brickwork, 'during' and 'after'
The re-pointing material is traditional lime mortar. This is a 50:50 mixture of hydrated lime and sand. After pointing the new mortar is left in an unfinished state for around 24 hours then it is finished by being beaten with a brush and then trimmed. This is the traditional method and produces a very smart result. The picture on the right, above, shows both stages of this procedure, on the left-hand side, unfinished mortar, on the right-hand side, finished effect.
More pictures will be forthcoming...
Grand Shaft
The problem with building barracks for so many men in such a place meant that an alternative means of access had to be found. The case for building stairs in the cliff was argued by Colonel William Twiss, Commanding Engineer of the Southern District.............
‘...the new barracks.....are little more than 300 yards horizontally from the beach.....and about 180 feet above high-water mark, but in order to communicate with them from the centre of town, on horseback the distance is nearly a mile and a half and to walk it about three-quarters of a mile, and all the roads unavoidably pass over ground more than 100 feet above the barracks, besides the footpaths are so steep and chalky that a number of accidents will unavoidably happen during the wet weather and more especially after floods. I am therefore induced to recommend the construction of a shaft, with a triple staircase....the chief objective of which is the convenience and safety of troops....and may eventually be useful in sending reinforcements to troops or in affording them a secure retreat.’
The Top of the Shaft in 1967 and................................in August 1999
B &W Photo, Courtesy Dover Express
Twiss’ plan was approved and building went ahead. The shaft was to be 26 feet in diameter, 140 feet deep with a 180 feet gallery connecting the bottom of the shaft to Snargate Street, and all for under an estimated £4000.
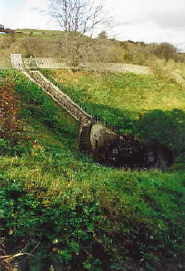
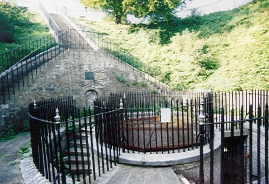
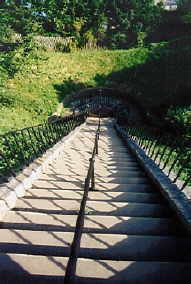
The Top of the Grand Shaft and the Steps upto the Now Non-Existent Barracks Taken 1998/99
The plan entailed building two bricklined shafts, one inside the other. In the outer would be built a triple staircase, the inner acting as a light well with ‘windows’ cut in its outer wall to illuminate the staircases. Apparently, by March 1805 only 40 feet of the connecting gallery was left to dig and it is probable that the project was completed by 1807.
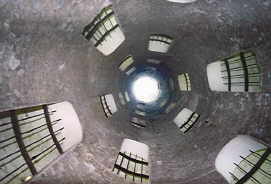
Looking Up the Shaft in August 1999
At the same time as the Dover Corporation were trying to secure parts of the Heights from the MOD the Corporation sealed off access to the Grand Shaft on the grounds that it was unsafe. It was feared that this marked the end for one of the country’s finest pieces of military engineering, but it was conserved and restored by Dover District Council in the 1970’s.
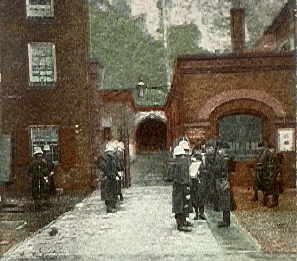
Another View, Postmarked 1910
IMPACT
In 1993 work started on rebuilding the original guardhouse and entrance gate to the Shaft from Snargate Street.
This work was carried out by IMPACT;
‘The Dover and Deal IMPACT Partnership is the latest in a series of urban environmental programmes, targeted on Kent’s economic priority areas.
The IMPACT project is jointly funded by Kent County Council and Dover District Council and delivers a package of town centre improvements in Dover and Deal. It aims to make the most of the opportunities presented within its three year programme which is due to end in March 1996, and encourages partnership working such as this one with Dover Museums Services.’ ***
The original guardroom and cells were demolished around 1969 and it is on the original footings of the guardroom and entrance gate that the ‘replica’ was built in order to give Dover:
‘a fitting entrance.....on the A20, complementing the other improvements already achieved by IMPACT, working in partnership with the Department of Transport and private owners in the Snargate Street area.’ ***
***Taken from IMPACT Bulletin No. 11, August 1995
The replica buildings were constructed using imperial size Ockley brick, Smeed Dean and London Stocks. Lime mortar was used to obtain the correct appearance, and the arch segments were specially made, with sawn brick arch voussoirs.
In August 1998 the firm of architects responsible for the work received a Downland Prize for the work carried out at the Shaft.
The new guardhouse and gate create a much improved look for visitors to the Shaft, the guardhouse also doubling as ticket kiosk and interpretation centre. The entrance to the shaft passage was however, left as is.
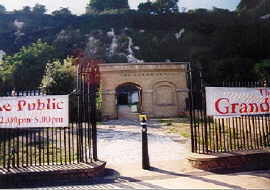
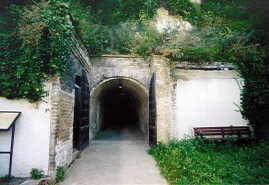
August 1999
To see some March 1977 pictures of the Grand Shaft have a look at Keith Slade's new site