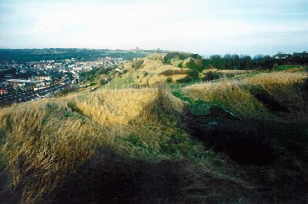
North Centre &
North Centre Detached Bastions
The first phase of construction on Western Heights that is recognisable as such today began in April 1804 with the building of Drop Redoubt and North Centre Bastion.
Work started on the Bastion in 1804 and good progress was made generally that year. At the end of March 1805 it was reported that
"The earth is nearly laid for the North Centre Bastion and the scarping almost finished"
The work did not however proceed quickly enough and the Bastion was left unfinished by 1816 when expenditure on the Heights stopped. From then until the 1850’s the Heights was grazed with only minor maintenance being carried out.
The North Centre & Detached Bastions were intended as a flanking position and were built as part of the North Lines, positioned centrally between Drop Redoubt and the Citadel. The North Centre Bastion comprises sets of gunrooms below what was then a parade ground and was accessed from the parade by two steep flights of steps.

Dover Town from Top of Detached Bastion
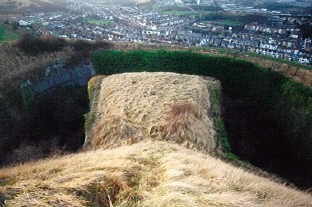
Top of Caponier from Top of Detached Bastion with Folkestone Road in Background
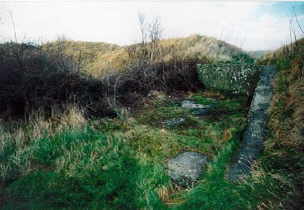
One of the Four Gun Positions atop the Detached Bastion
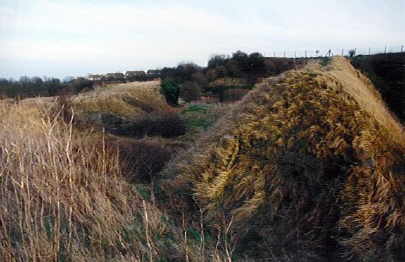
Detached Bastion Magazine to Right of Picture
![]()
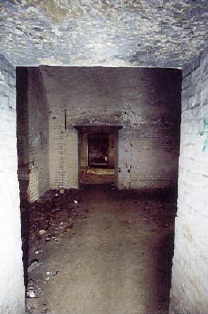
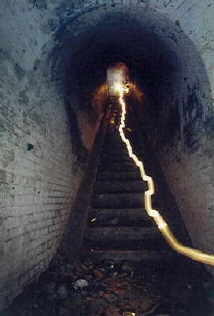
LEFT: Passageway Linking Gunrooms in North Centre Bastion
RIGHT: One of the Entrance Staircases to North Centre Bastion - Now Blocked
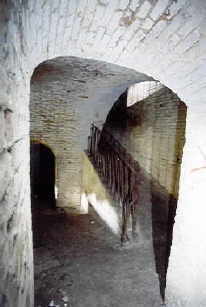
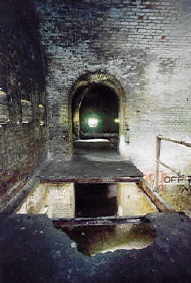
LEFT: Handrail & Slope to Upper Gunfloor in Detached Bastion
RIGHT: Upper Gunfloor in Detached Bastion
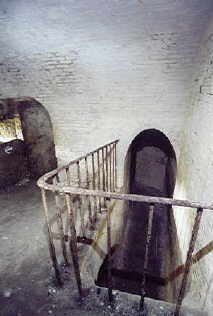
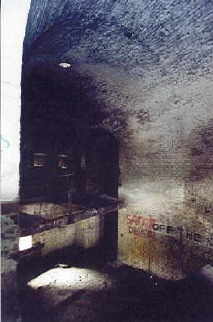
LEFT: Looking Over Handrail Down to Slope Between Upper & Lower Gunfloors
RIGHT: Looking Across Upper Gunfloor in Detached Bastion
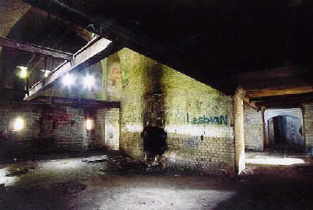
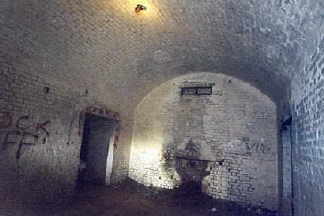
LEFT: Caponnier of Detached Bastion That Projects into Ditch
Please Excuse Graffiti
RIGHT: Gunroom in North Centre Bastion
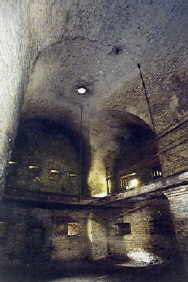
LEFT: Looking Up To Second Gunfloor in Detached Bastion Caponnier
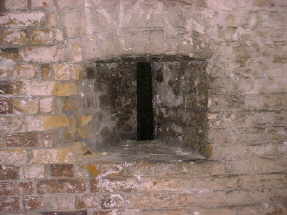
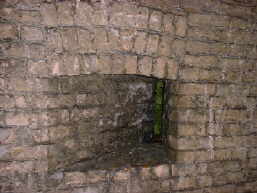
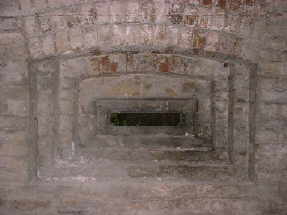
ABOVE: A Few Examples Of The Varying Designs Of Embrasure In This Part Of The Heights
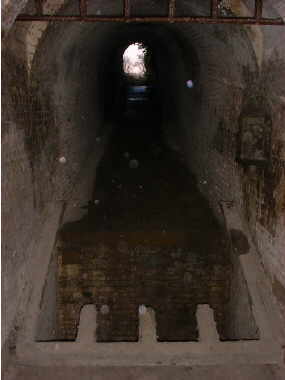
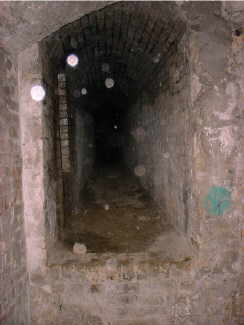
LEFT: The Drawbridge And Slope Up To The Terreplain
RIGHT: The Small Tunnel That Leads To The Two Wells

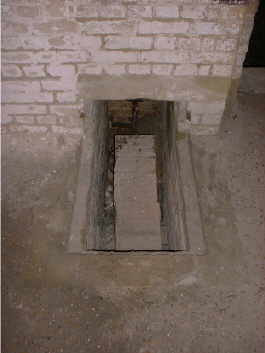
LEFT: The Remains Of The Drawbridge & Stairs Up To The Terreplain
RIGHT: One Of The Drawbridge Counter-Balance Weights For These Small Defences